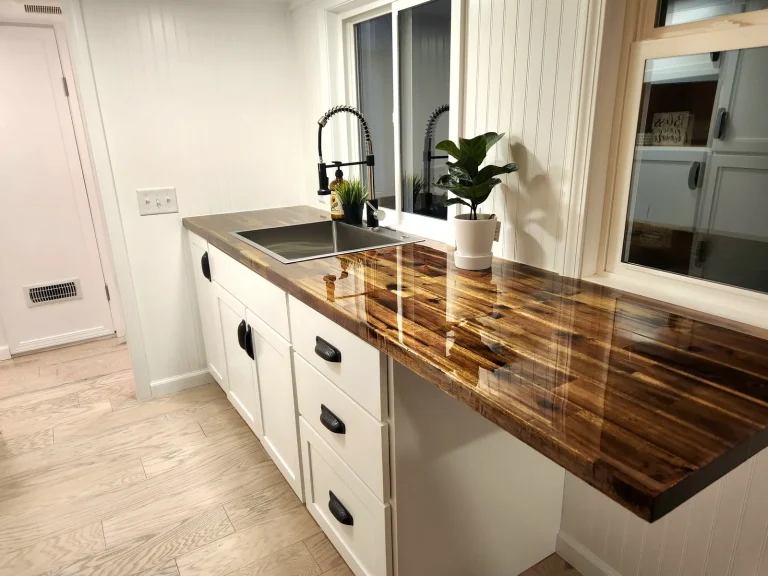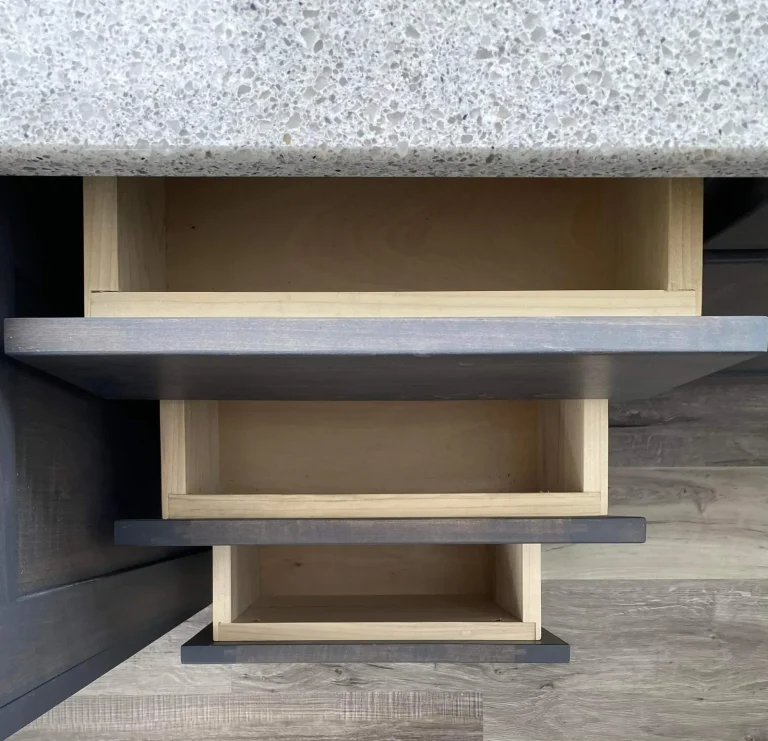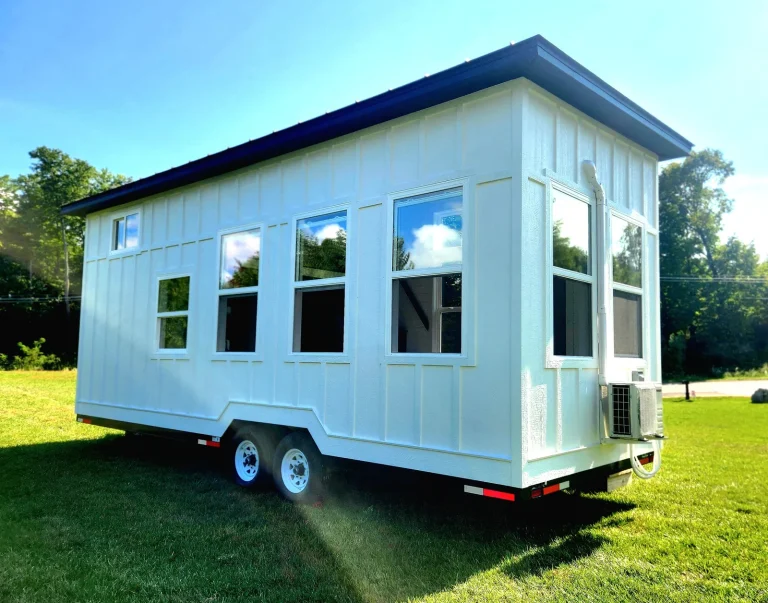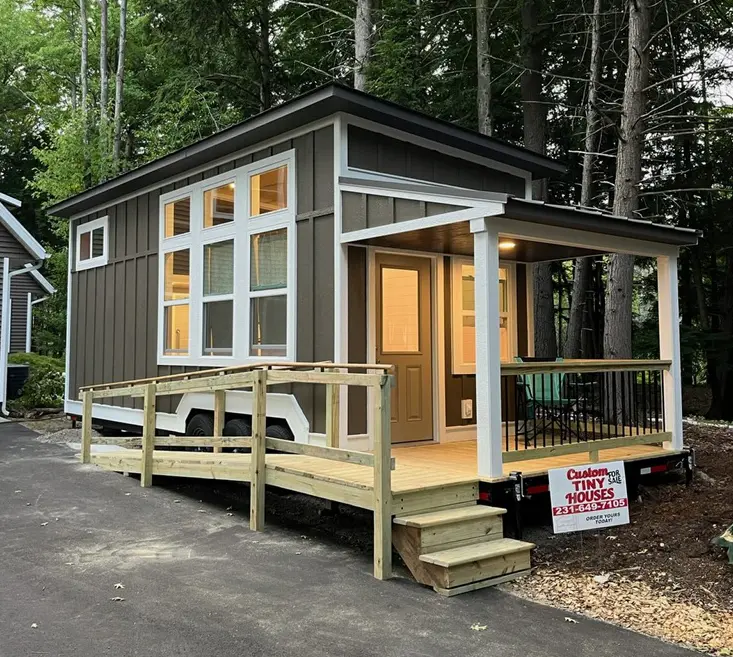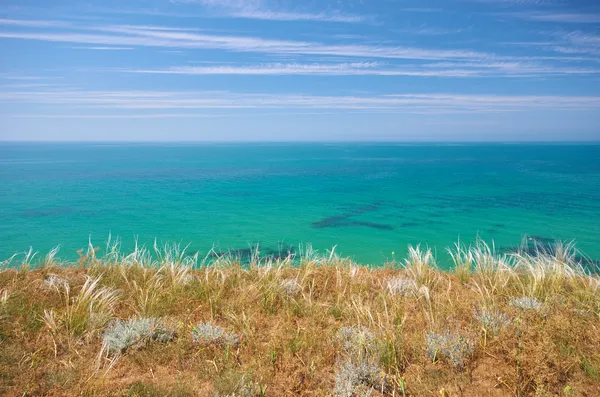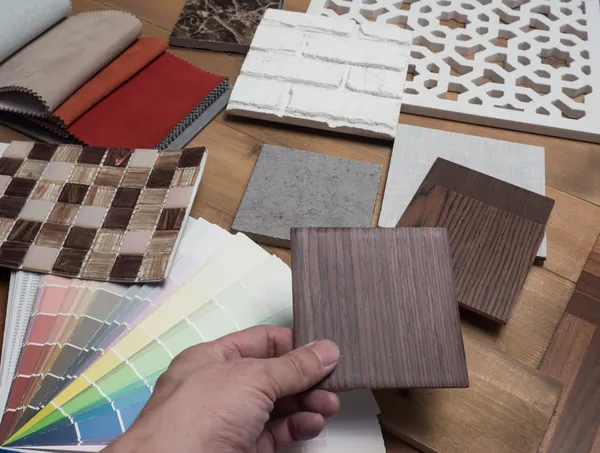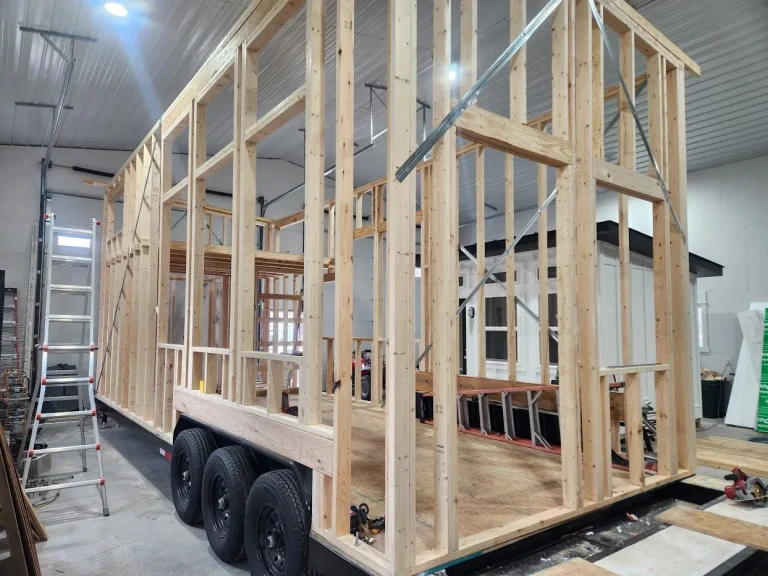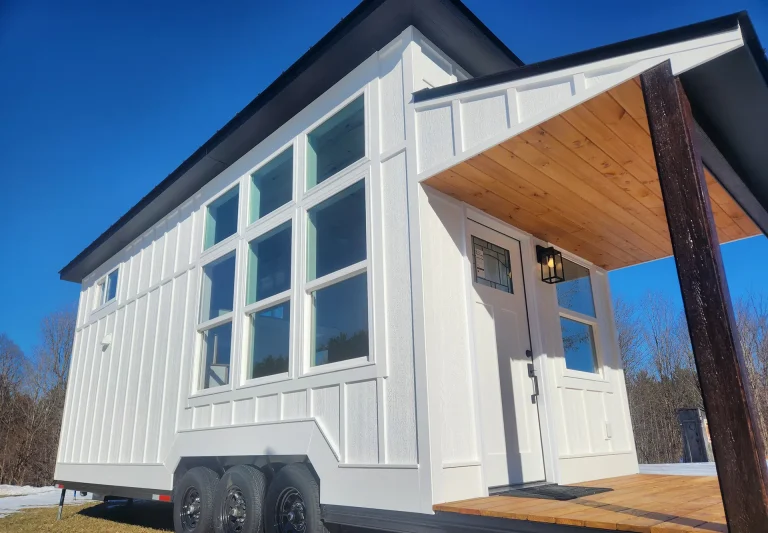Custom Tiny Houses Made In Traverse City, MI
Welcome to Schrock Custom Design LLC, where your dreams of living big in a custom tiny house can come to life! Custom designed and built for a Northern Michigan climate.
See Tiny Houses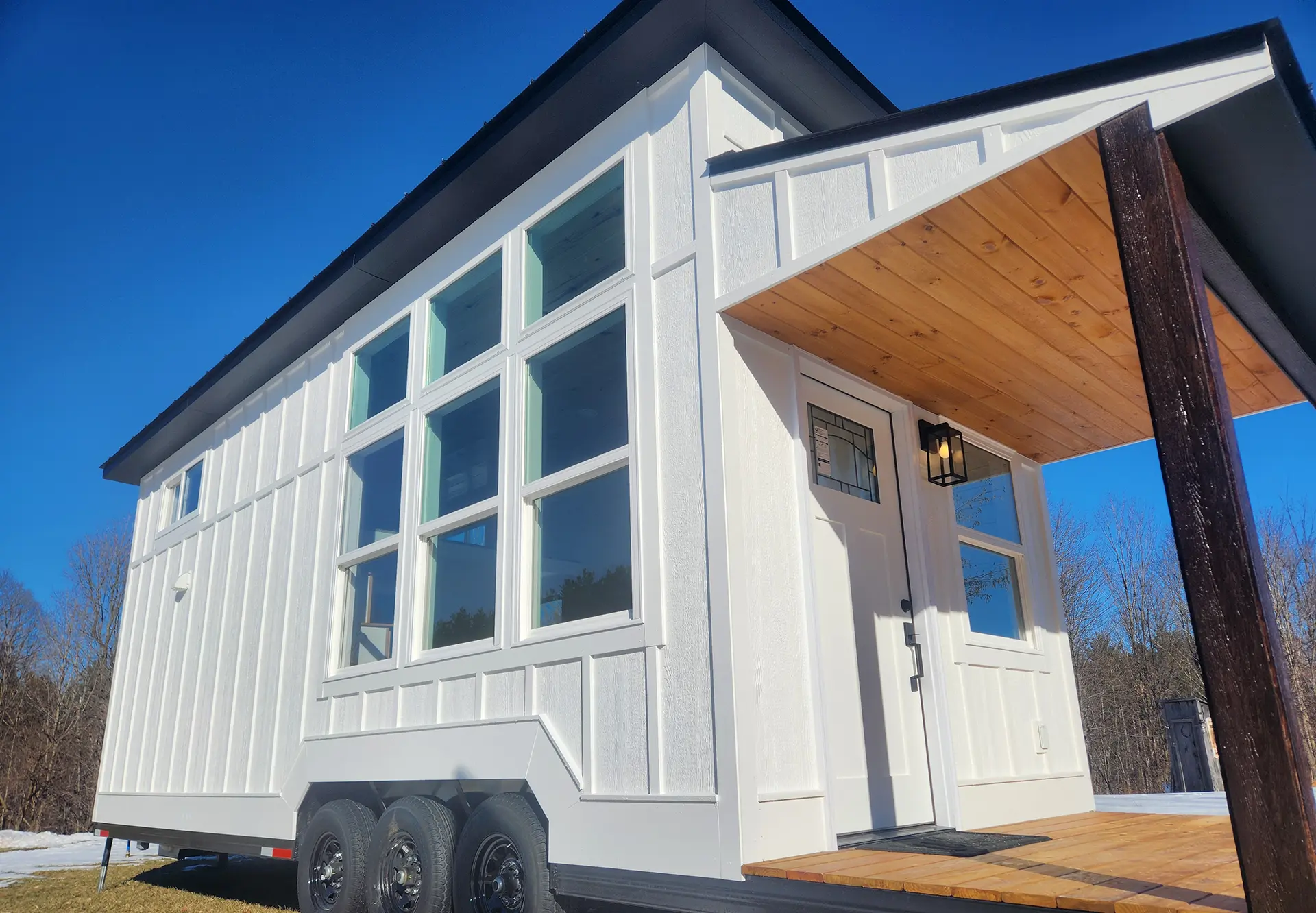
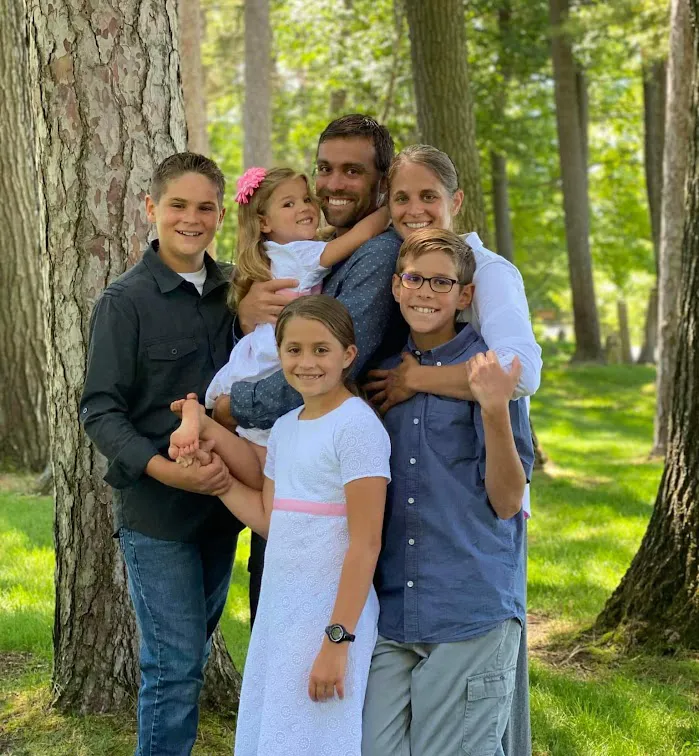
The Story of Schrock Custom Design
We design and build custom tiny houses with top quality materials and specs to keep you comfortable in a Northern Michigan Climate.

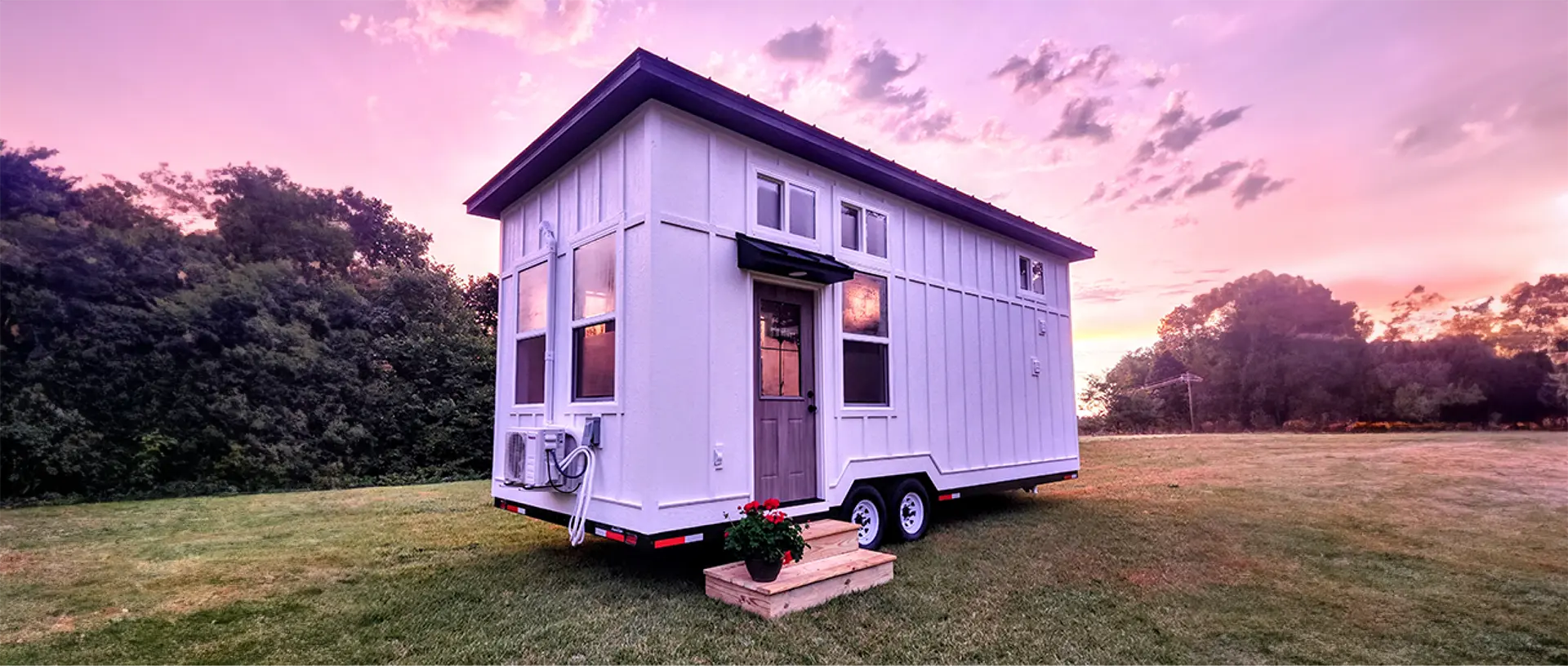
Our latest tiny houses for sale
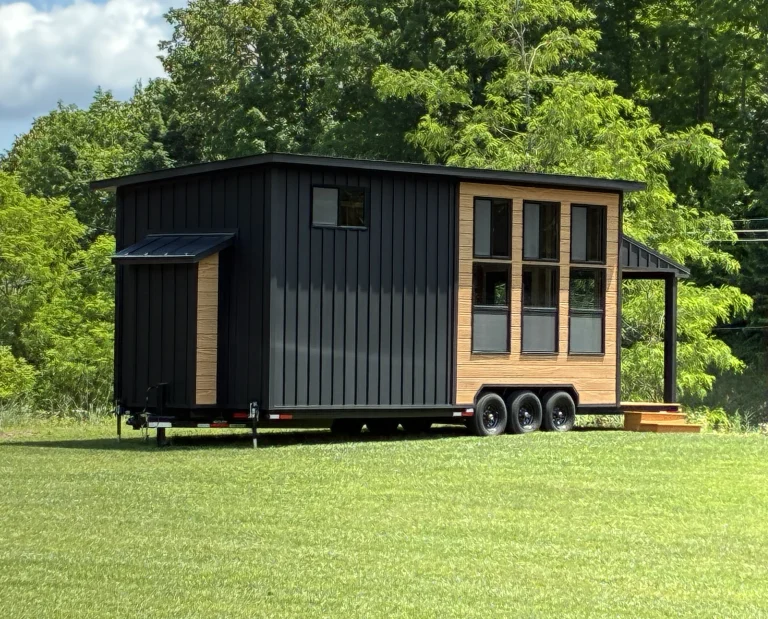
Modern Black & Wood Tiny House
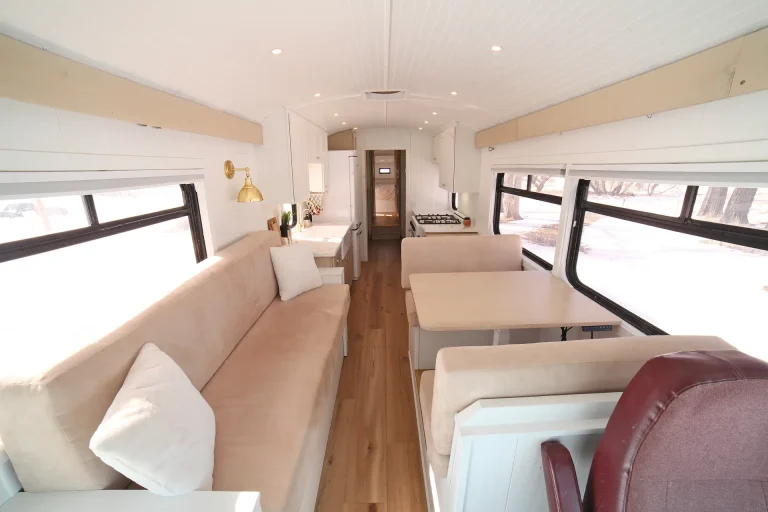
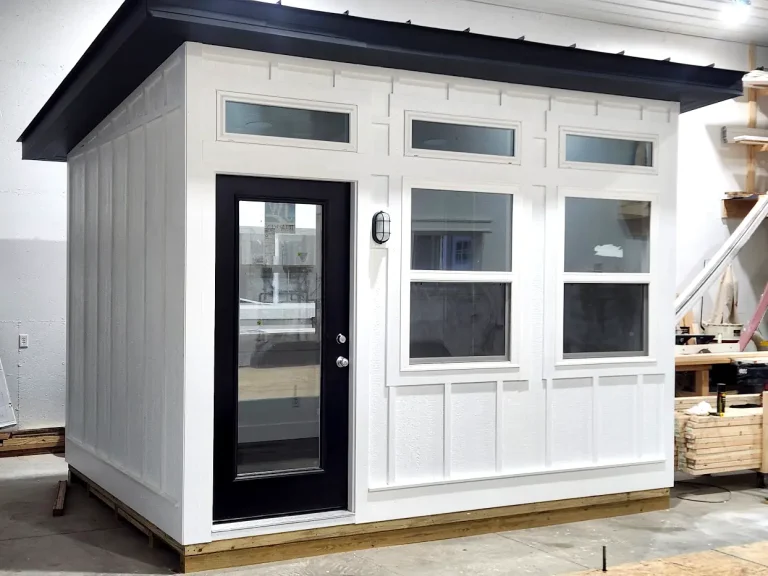
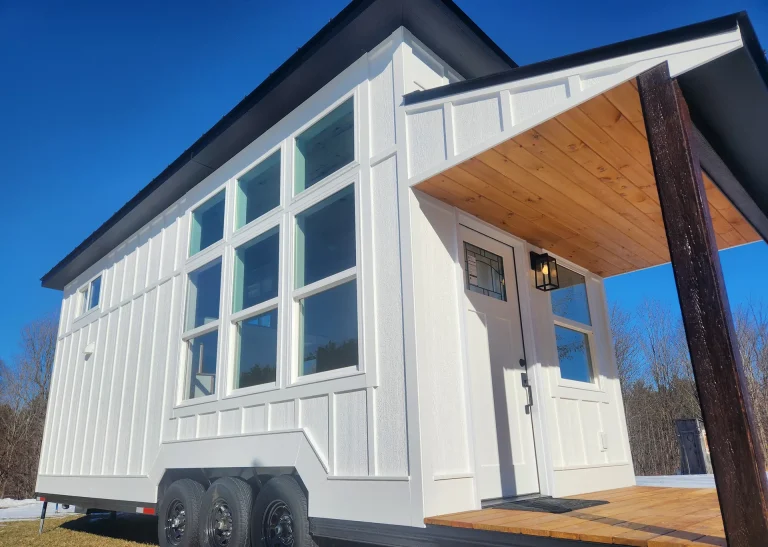
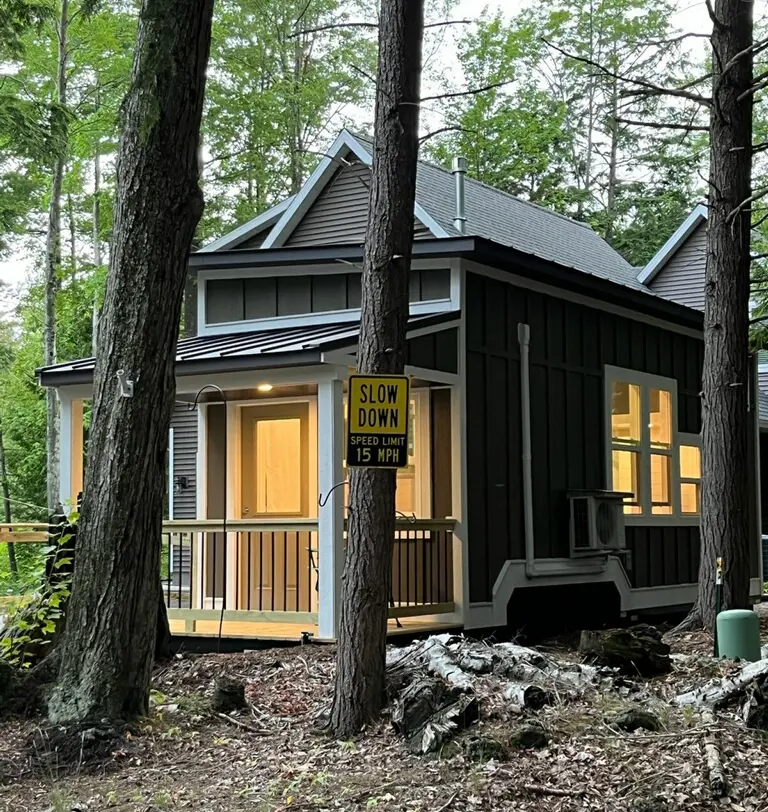
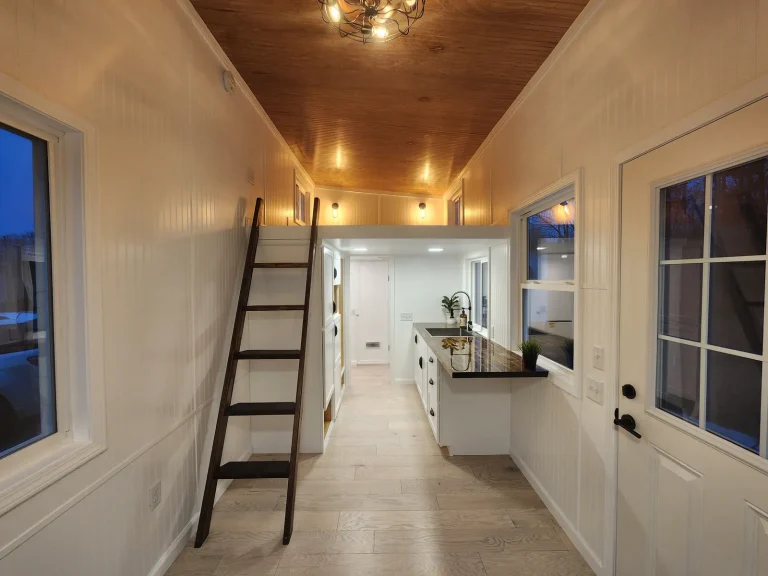
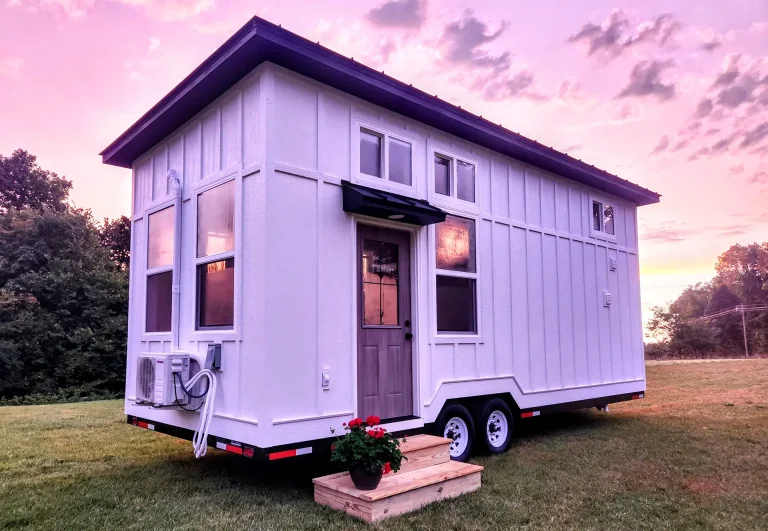
Farmhouse Tiny House
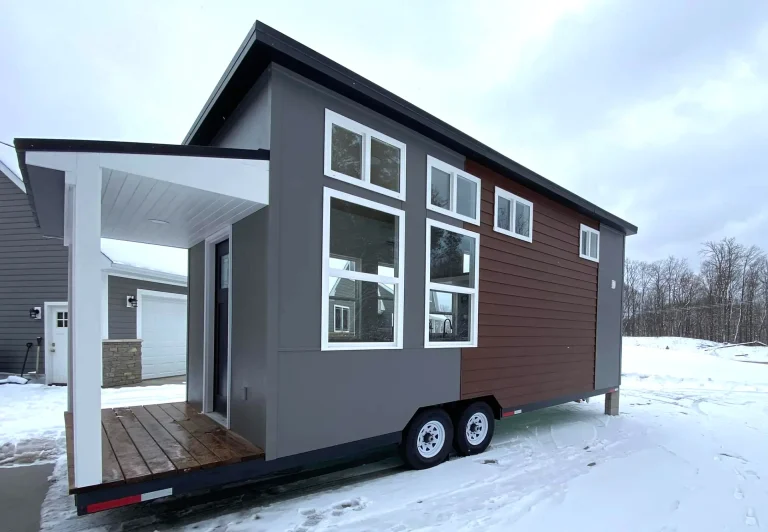
Why Our tiny houses are better
What Our Clients have to Say About Us
The Tiny House Process Step by Step
Find A Good Location
Do you have a good place to put a tiny house? This is the first question you’ll need to answer to decide if a tiny house is right for you. Each state and township or city will have their own ordinances and you’ll need to make sure the location you’re thinking of will actually work.
Step 1

Determine Budget & Timeframe
The next step is to determine a budget and a timeframe for the project. Generally a tiny house can run from $60,000 – $90,000 depending on the size and materials. If financing is necessary we ask that you have at least a pre-approval before we move ahead with a consultation to discuss designs.
Step 2

Design Consultation
Assuming steps 2 and 3 are completed we can move into the design and planning stage. This includes listing all the important features and details that you will want to see in your tiny home and determining what will best fit your lifestyle and the location where the tiny house will be. We’ll look at pictures of comparable houses we’ve built or you have seen elsewhere and discuss how this can fit with the budget we’ll have to work with. We’ll discuss materials and sketch a layout for your tiny house.
Step 3

Downpayment & Trailer Ordering
An initial downpayment of $14,000 is used to order the trailer for the tiny house. These trailers are custom-made to fit the design from step 3 and come with features you won’t find on a typical trailer to accommodate your tiny house including two or three 7,000 lb. axles, heavy-duty trailer brakes, clearance lights, corner jacks, steel belly pan to keep out rodents and protect the floor, bump-out options and more. Lead times for the trailer are approximately three months but are subject to change.
Step 4

Order Materials
While we are waiting on the trailer to be built we order the rest of the materials we’ll need for the construction. This makes the construction process much more efficient than ordering materials while we are in the construction process. We store the materials in our climate controlled shop so everything stays nice and dry.
Step 5

Construction
Once we receive the trailer we can start on construction! We usually plan on 2 1/2 – 3 1/2 months once we begin but this can vary based on the details and materials. We start by insulating the floor with XPS foam or spray foam around the in-floor plumbing. We then apply 3/4″ OSB on the floor and screw that onto the trailer. Walls are framed with 2X4 construction and each wall has steel T-bracing running both directions ensuring stability. Windows are always a northern rated home quality window. The roof structure is composed of rafters made our of double southern yellow pine 2X4s every 16″. 1/2″ foam is typically used for the thermal break above the rafters. We then use OSB across the foam and cover that with ice and water shield before a standing seam steel roof. Interior and exterior finish options are many, although we use a lot of LP smartside board-n-batten on the exteriors and shiplap on the interior walls. Cabinets are custom-made in our shops with a special focus on maximizing space and making your home look like a masterpiece. Appliances are typically included but can be provided by the client as an option.
Step 6

Delivery
Once construction is complete it’s time to deliver your tiny house! We title every tiny home with a trailer title and VIN number. This will have your information which will need to be taken to the Secretary of State to complete.
Step 7

Frequently asked questions
Here are the questions we get the most often. Of course, if you have more questions please contact us.
How much does a tiny home cost?
Most of our wheeled tiny homes range from $50,000 to $100,000. As in conventional home builds prices fluctuate significantly based on size, appliances, cabinetry, countertops, windows, insulation, materials, and finishes.
Why are tiny homes so expensive?
A tiny home has many of the same components as a conventional home including a kitchen, appliances, laundry center, and full bathroom. All cabinetry is built custom in order to maximize space as ideally as possible. Our tiny homes are mostly built on trailers which cost roughly $12-16,000 before even starting the building process.
What is the timeframe expected when building a tiny home?
We plan on 3-4 months of time for a full-sized tiny home build. This time starts after we are in the shop with the trailer on site. Lead time for starting a build is variable.
Can I have a NOAH certification with my custom home?
NOAH certification is an option, but this process will add to the total cost of a building due to the time added for the phases of inspection.
What utilities does a tiny home require?
In order to build your tiny home to accommodate your needs, we need to know what utilities you have available and what your goal is for energy usage. Do you have electric, and if so, how big is the electrical service? What is the water availability? Do you want gas or propane appliances? Is there a septic option or do you want to consider a composting or incinerating toilet?

