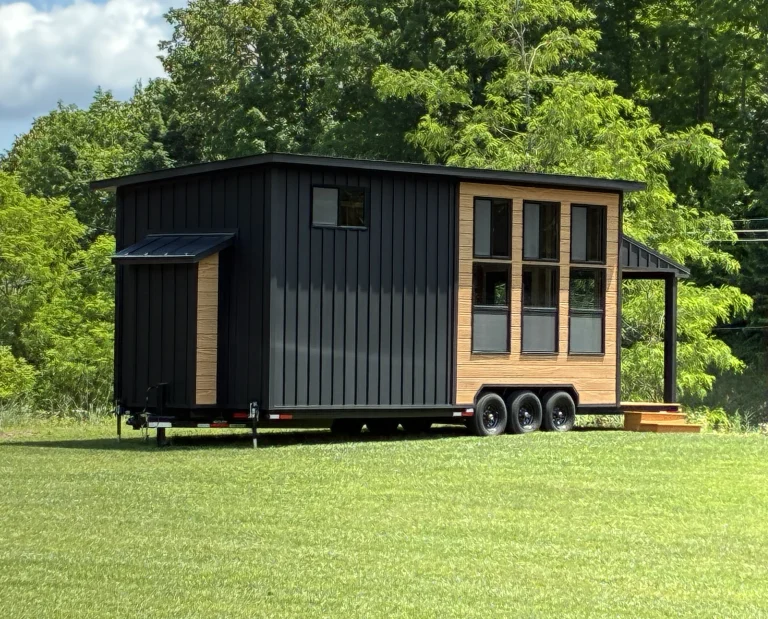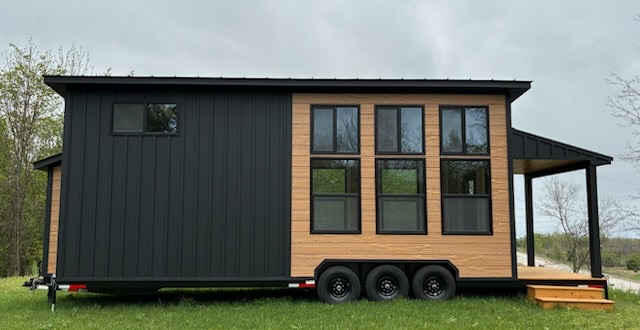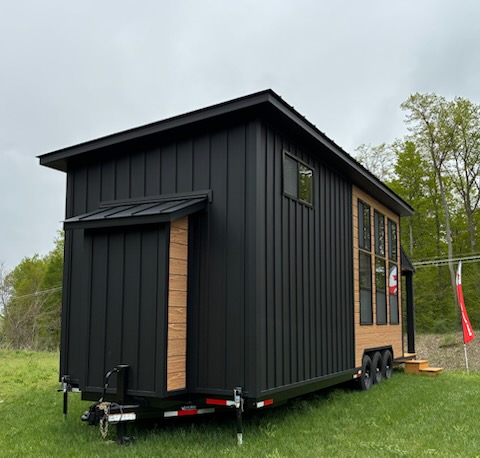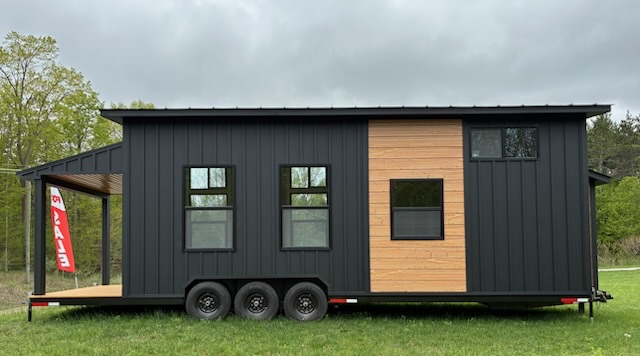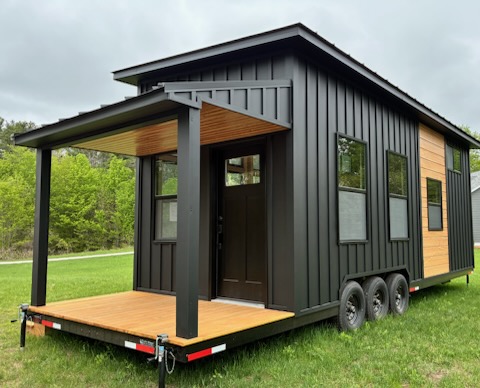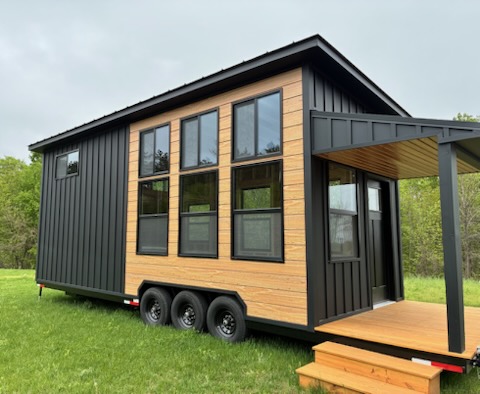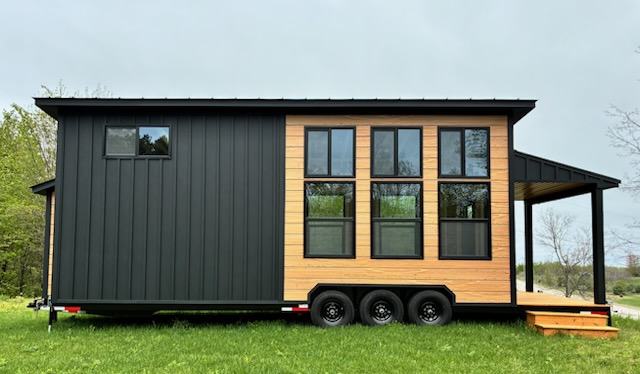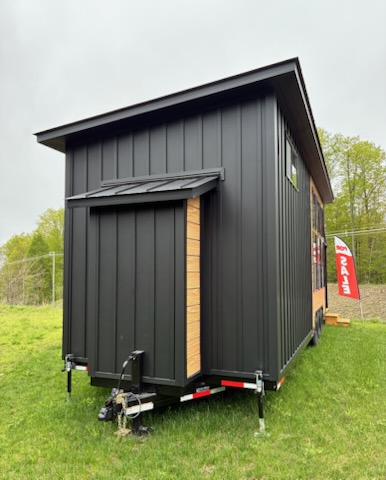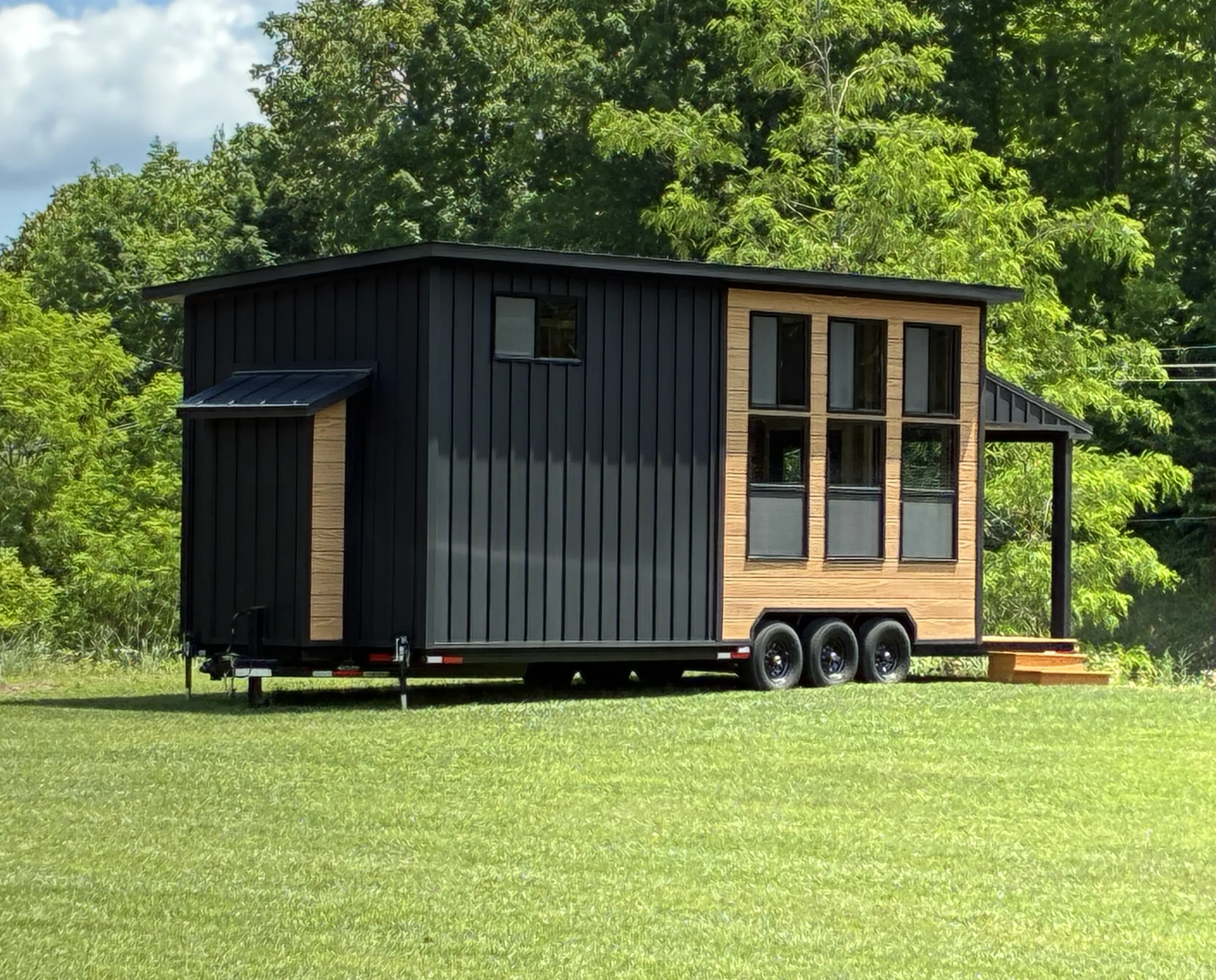
Modern Black & Wood Tiny House
About this Tiny House
The outside
This modern 10’ x 32’ tiny house is built on a custom trailer frame manufactured by The Trailer Shoppe in Ephrata, PA. The rugged trailer features a steel tubing frame with 16” on-center construction, six leveling jacks, a steel belly pan, and three heavy-duty 7,000 lb drop spring axles equipped with electric brakes, ensuring stability and road readiness. At the front, a 12,000 lb Bulldog dropleg jack provides solid support during stationary use.
The house’s structure boasts 5” of EPS foam insulation with reflective layers in the floor, topped with a ¾” tongue and groove OSB subfloor, providing excellent insulation and rigidity. 2×4 wall framing spaced 16” on center is sheathed in 7/16” OSB, creating a strong and energy-efficient envelope. The Southern Yellow Pine rafters are engineered to support a low-profile design, and above them, ½” Johns Manville AP foil-faced polyiso board insulation minimizes thermal bridging. The roof is finished with ½” OSB sheathing, a solid ICE and WATER shield, and a sleek, standing seam steel roofing system with no exposed fasteners for long-term durability.
The exterior showcases a sharp and maintenance-free combination of steel board-and-batten siding and horizontal steel shiplap accent panels, blending rustic charm with modern appeal. The black-and-natural wood color scheme offers striking contrast while complementing the natural surroundings.
Large black Performax vinyl windows with screens flood the interior with natural light and provide ventilation throughout. The front entrance features a fiberglass door, sheltered beneath a stylish overhang that matches the home’s clean-lined roof pitch. A compact set of stairs leads up to the covered porch, offering a welcoming and practical entryway.
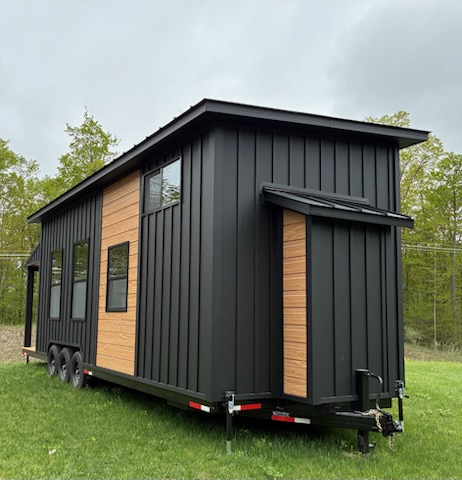
Frequently asked questions
Here are the questions we get the most often. Of course, if you have more questions please contact us.
How much does a tiny home cost?
Most of our wheeled tiny homes range from $50,000 to $100,000. As in conventional home builds prices fluctuate significantly based on size, appliances, cabinetry, countertops, windows, insulation, materials, and finishes.
Why are tiny homes so expensive?
A tiny home has many of the same components as a conventional home including a kitchen, appliances, laundry center, and full bathroom. All cabinetry is built custom in order to maximize space as ideally as possible. Our tiny homes are mostly built on trailers which cost roughly $12-16,000 before even starting the building process.
What is the timeframe expected when building a tiny home?
We plan on 3-4 months of time for a full-sized tiny home build. This time starts after we are in the shop with the trailer on site. Lead time for starting a build is variable.
Can I have a NOAH certification with my custom home?
NOAH certification is an option, but this process will add to the total cost of a building due to the time added for the phases of inspection.
What utilities does a tiny home require?
In order to build your tiny home to accommodate your needs, we need to know what utilities you have available and what your goal is for energy usage. Do you have electric, and if so, how big is the electrical service? What is the water availability? Do you want gas or propane appliances? Is there a septic option or do you want to consider a composting or incinerating toilet?

