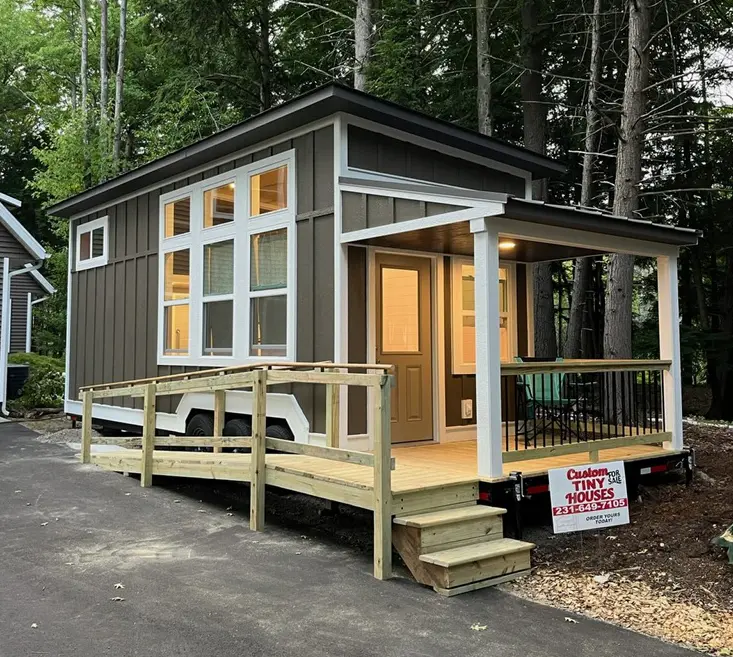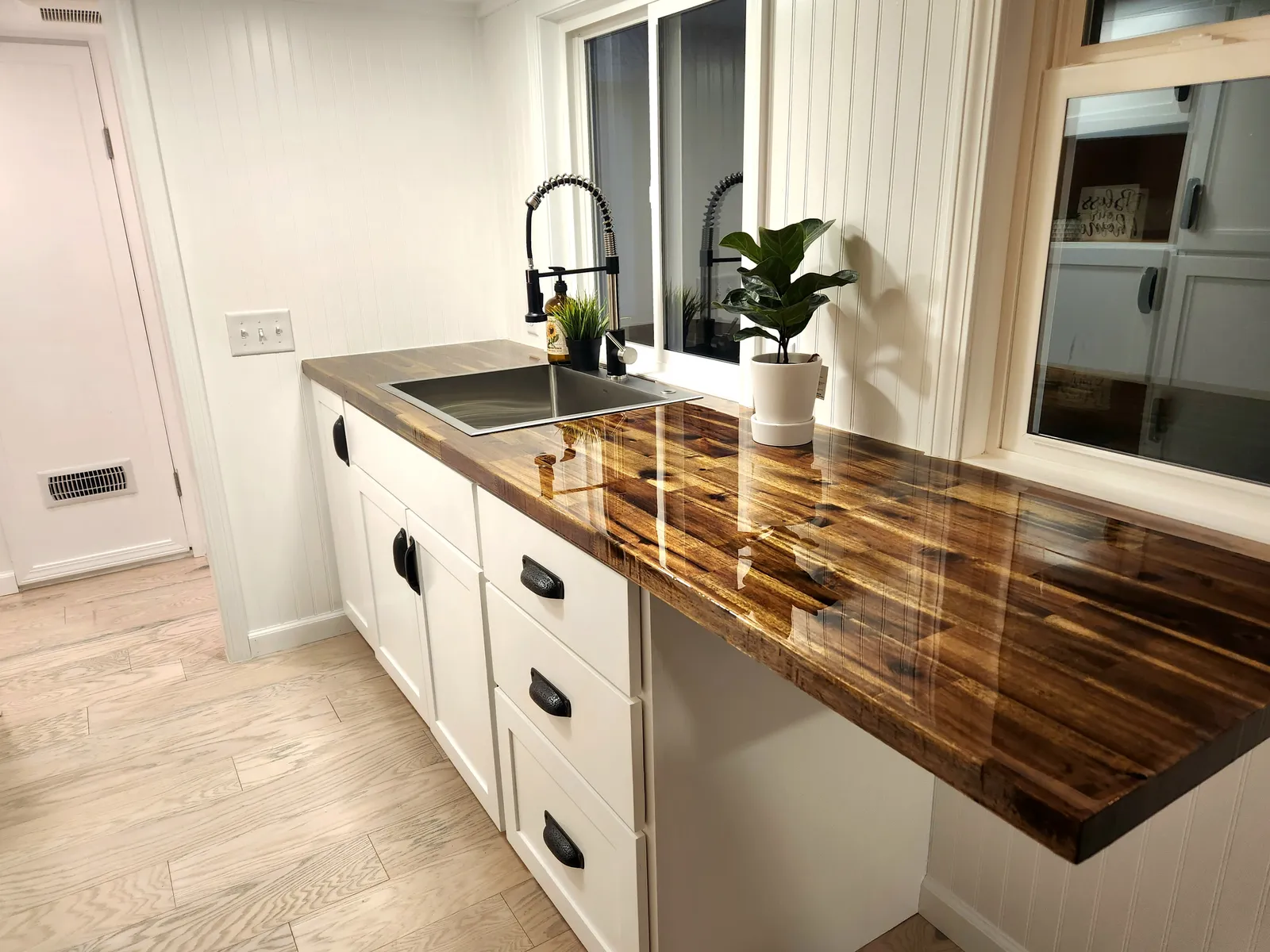Custom Designed for You
We design each of our Tiny Houses to work best with where it will be located and how you live. Want space to have friends over? We can make that happen. Like more counter space? Sure thing. From bespoke interior layouts to personalized storage solutions, we ensure your home is designed to suit your needs.
Personalized Design Approach
Doorways and Porches Designed for the Location
Custom Storage Solutions
Adaptability to Individual Needs
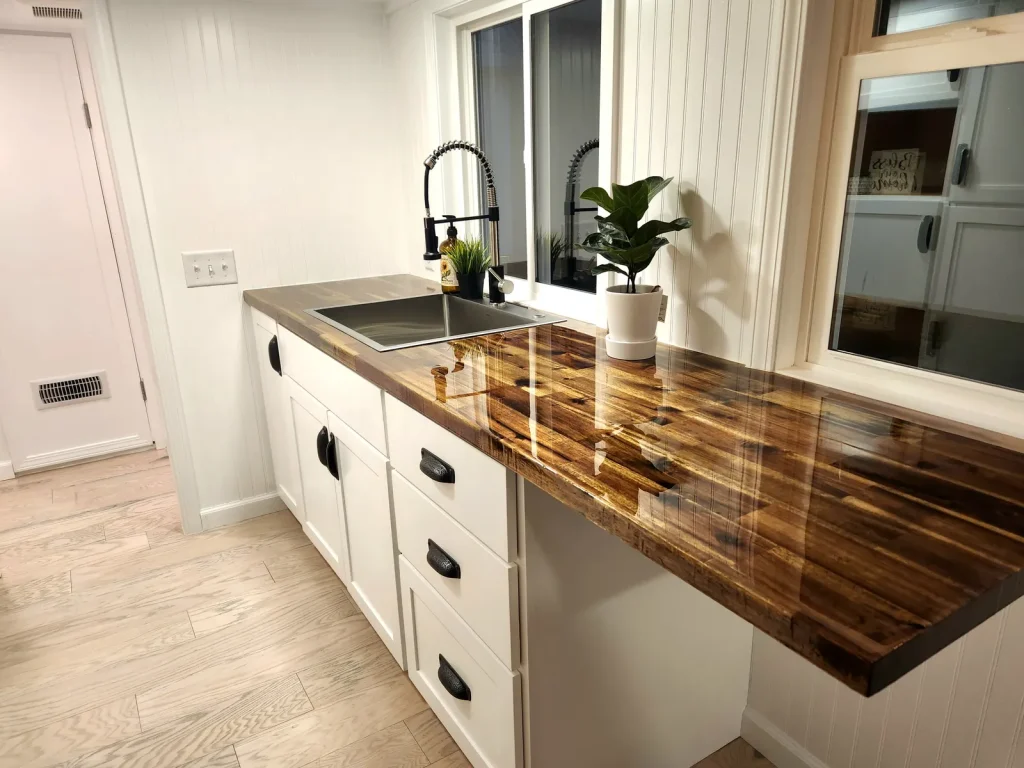
Trailers Made for Tiny Houses
The trailer underneath your tiny house makes a huge difference in how solid sturdy your tiny house is. The trailers we use are custom made for this application and include a number of features you won’t get from an off-the-shelf flatbed trailer that are quite important.
Custom Made to Fit the Final Tiny House Design
Two or Three 7,000 Lb. Axles For Safe Towing
Corner Jacks for Easy Leveling and Stabilizing
Steel Belly Pan to Keep Out Rodents
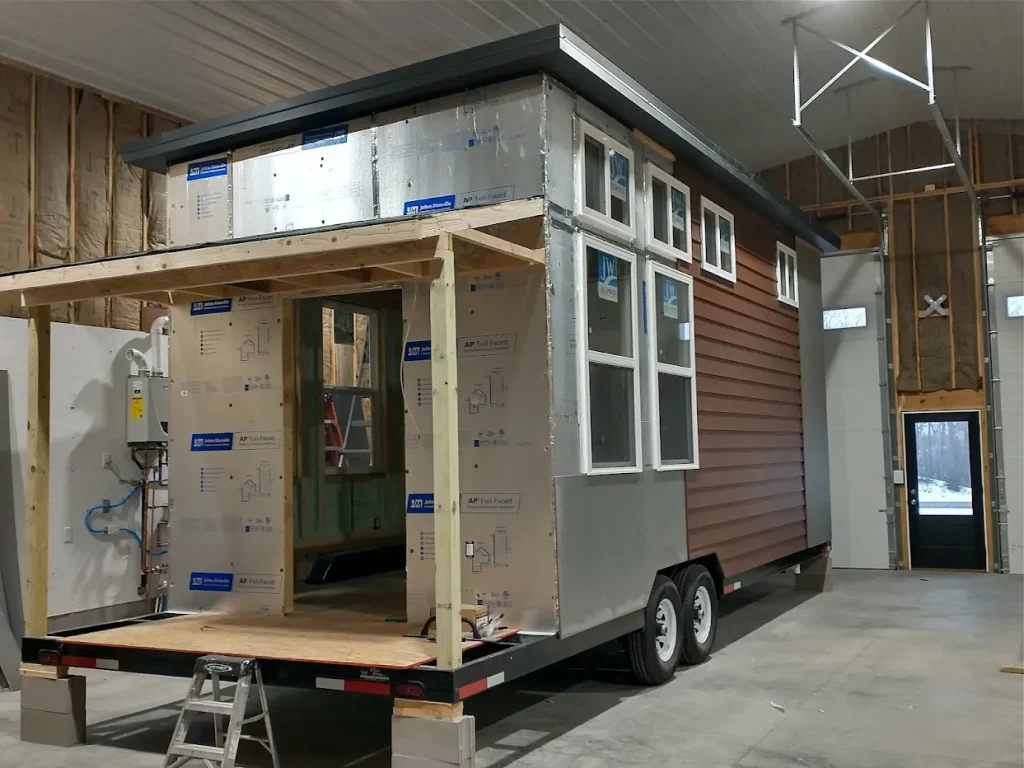
Thoughtful Use of Space
When space is limited you want to use every little bit of it as efficiently as possible. That’s what we love! We draw up the interior in a CAD drawing program so we can visualize the space and squeeze every bit of space out of the interior that we can.
Custom Cabinets For Efficient Storage
Thoughtful Placement of Appliances & Seating
Low Profile Lighting for Maximum Height
Exterior Mounted Heating/Cooling Systems
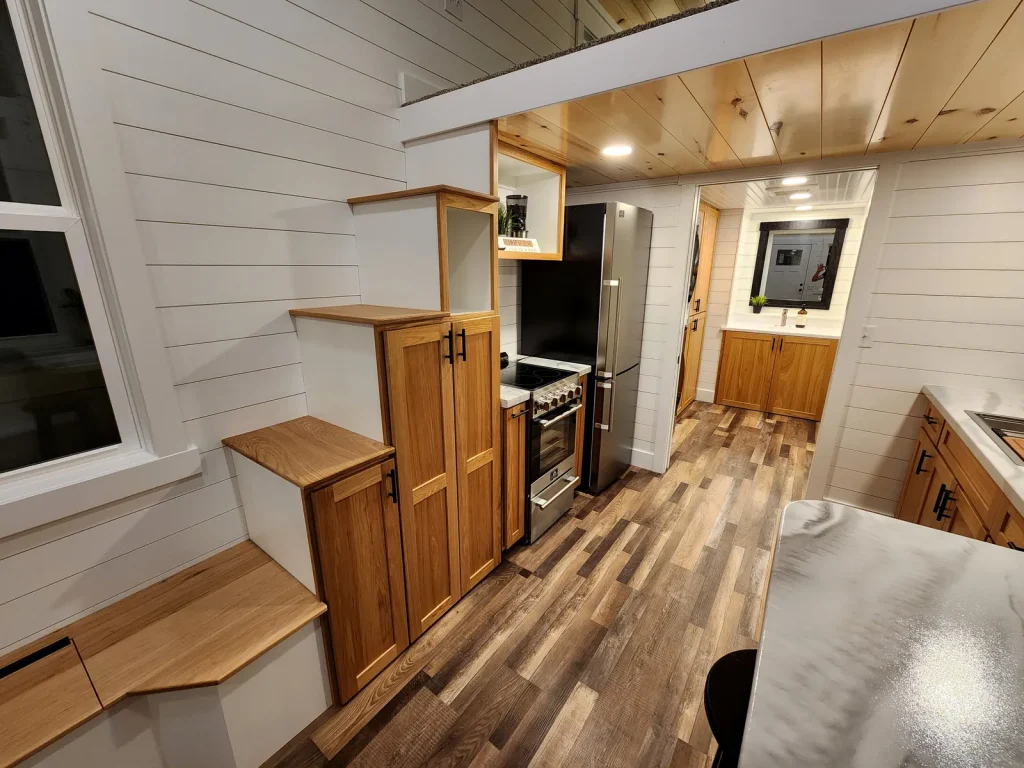
Superior Craftsmanship
Nothing against Henry Ford but we don’t operate like an assembly line. We pay attention to details and love nothing better than the perfect fit and finish. From the materials we use to the gaps between your cabinet doors... We care about the little stuff because it matters.
Decades of Experience in Home Construction and Design
Commitment to Quality
Attention to Details
Mastery Over Carpentry and Material Selection
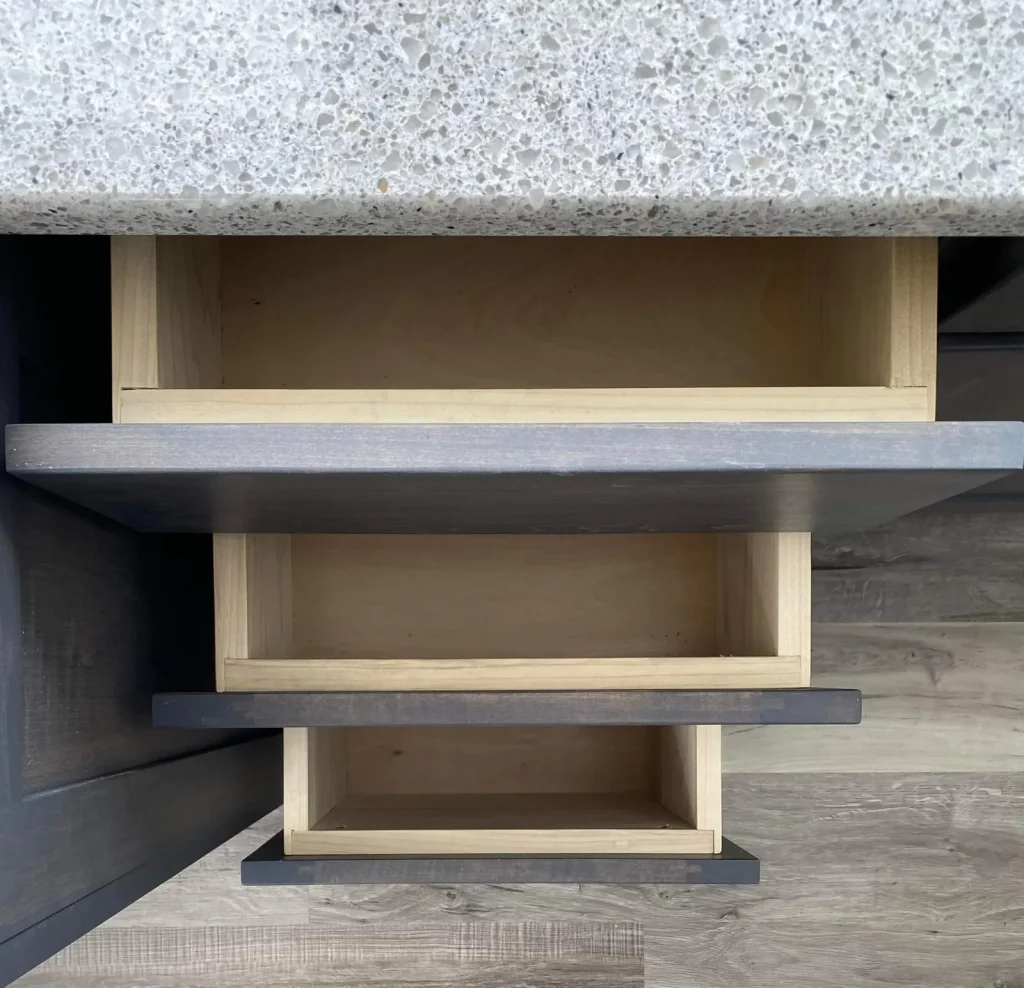
Designed for Living in the North
It’s actually pretty rare to see a tiny house that was designed for cold weather climates. Believe us, if you’re planning to have your tiny house in Northern Michigan or anywhere with cold winters you’ll want it to be insulated and sealed accordingly. That’s exactly what we design and build for.
Insulated Floors to Keep Your Feet Warm
Northern Rated House Windows
Thermal Break Above Rafters to Keep In the Heat
Ice & Water Shield Below Standing Seam Roof
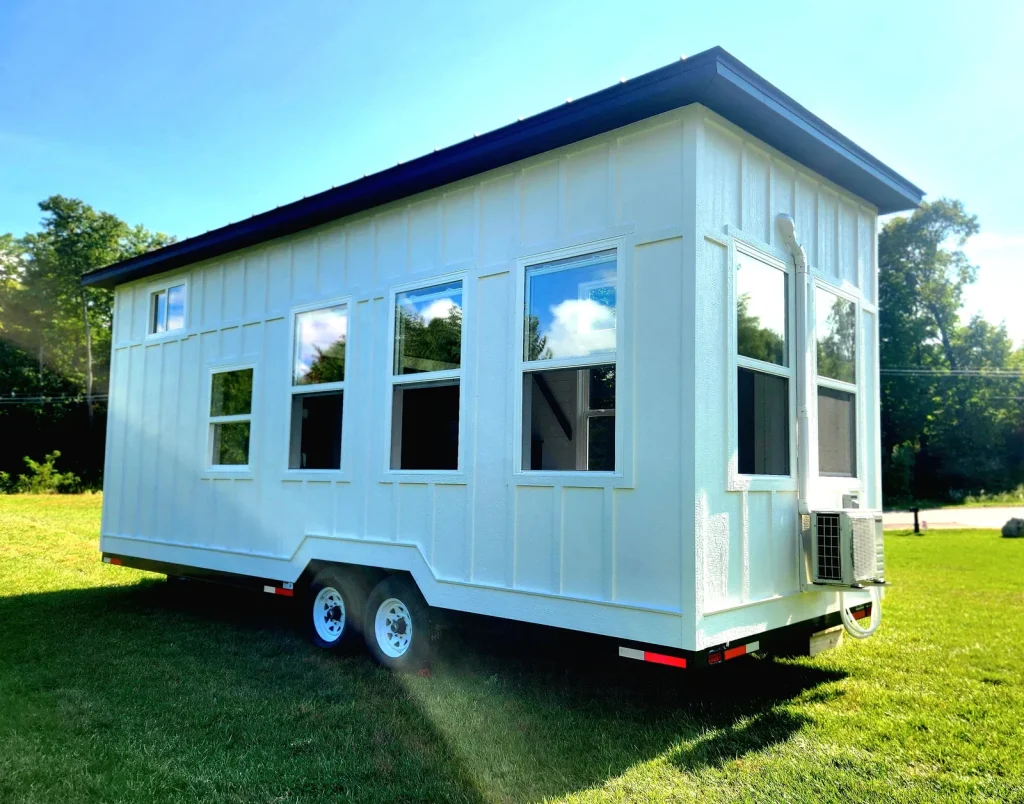
Cost-Effective Living
Our tiny houses are designed to be economical without compromising on style or functionality. By choosing a tiny house, you’re investing in a lifestyle that reduces living expenses and promotes a clutter-free, simplified way of life while costing so much less to heat and cool.
Economical Designs
Investment in a Simplified Lifestyle
Reduction in Living Expenses
Sustainability and Economic Efficiency
